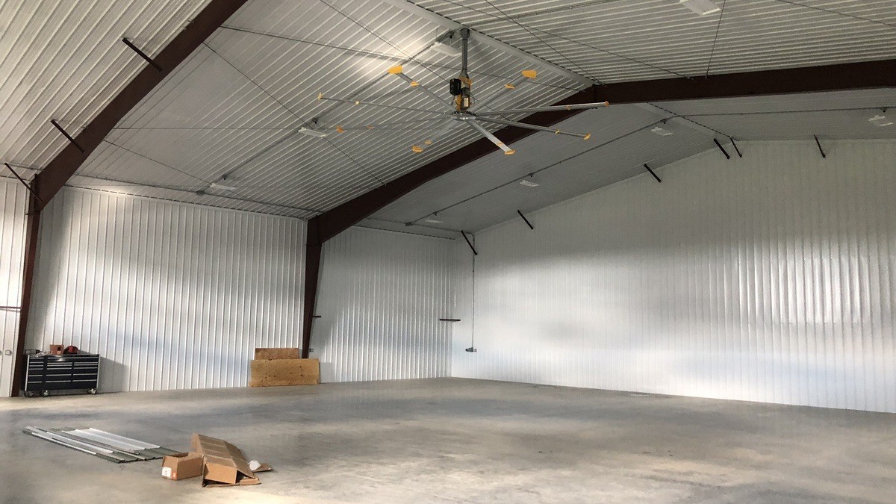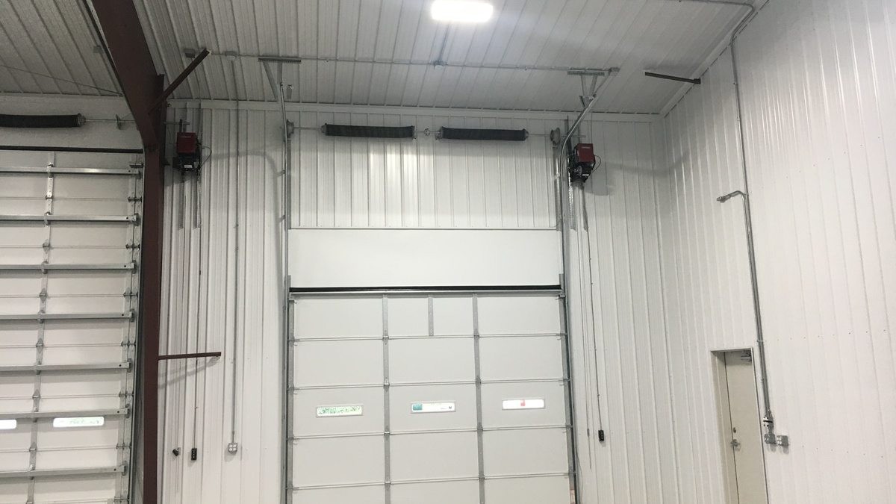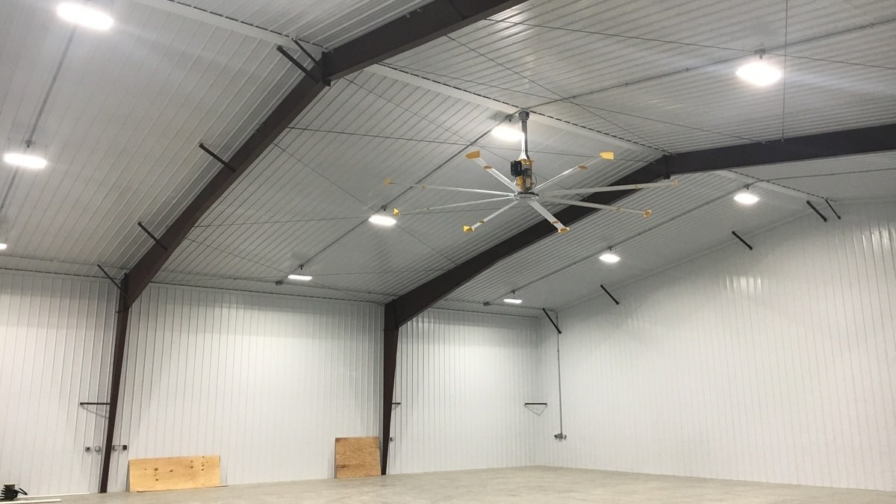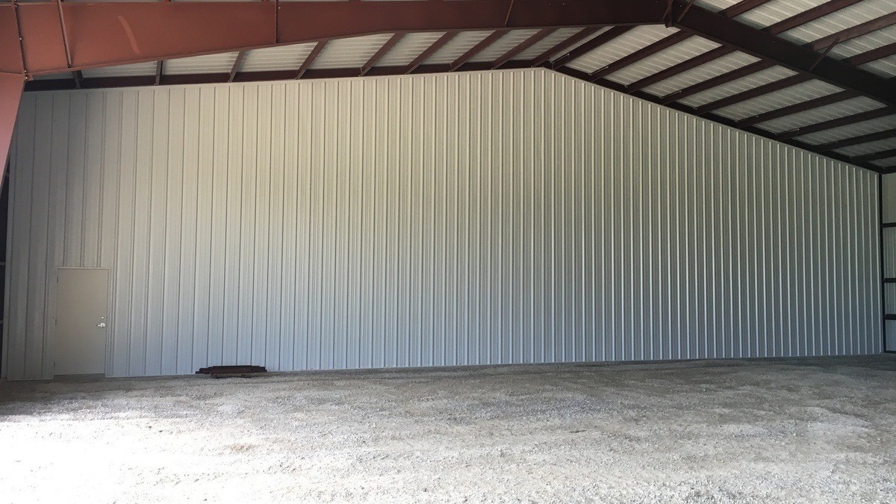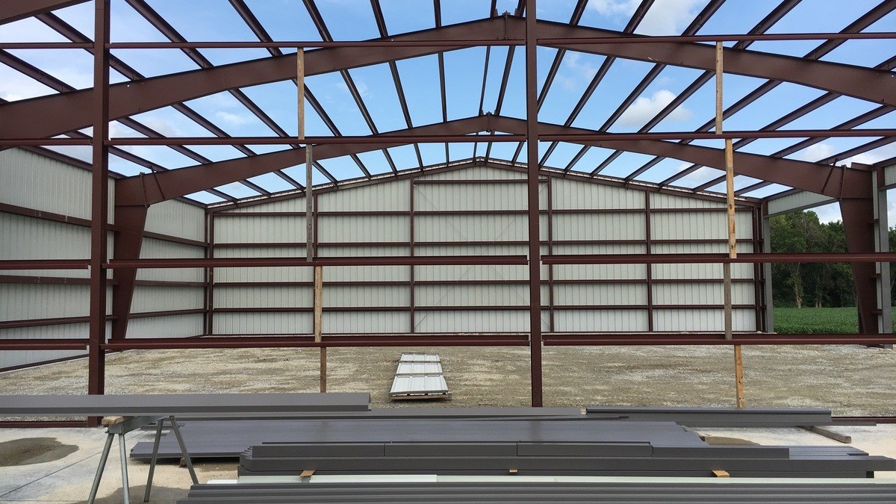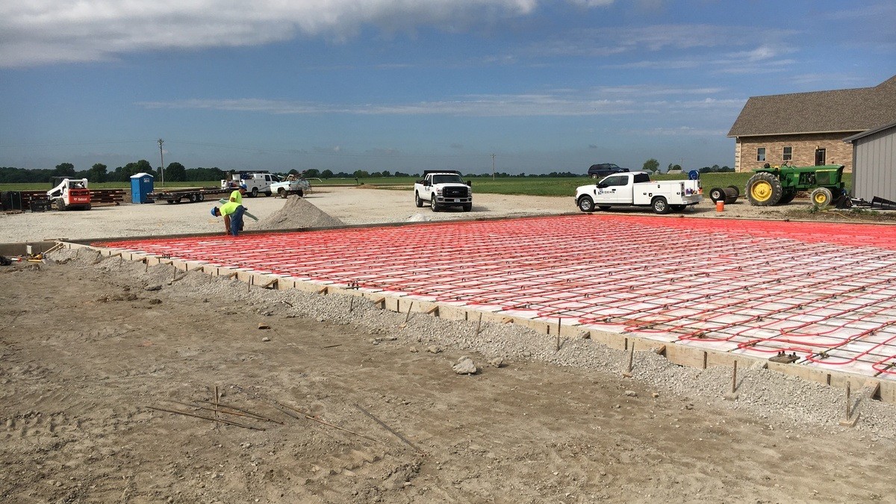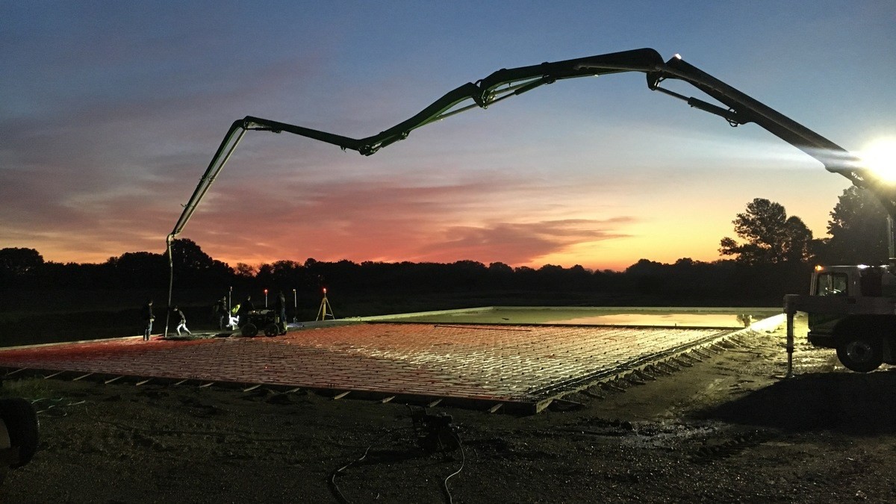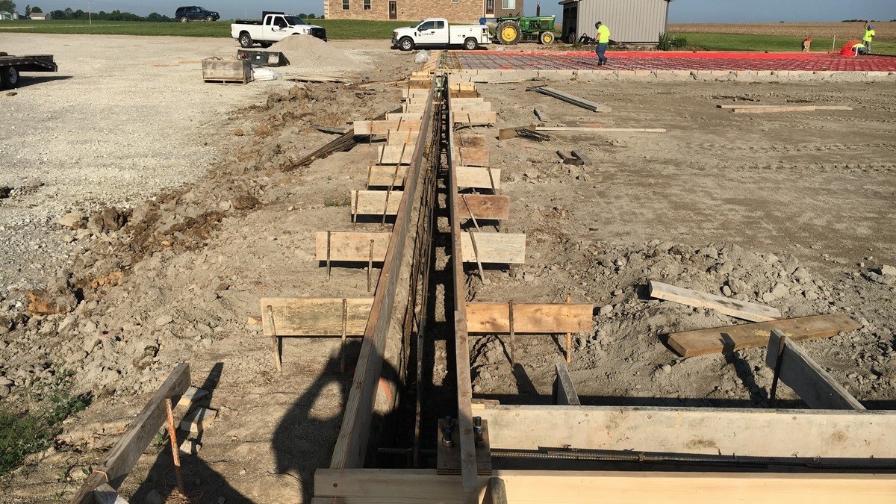-
straton munsterman pre-engineered building
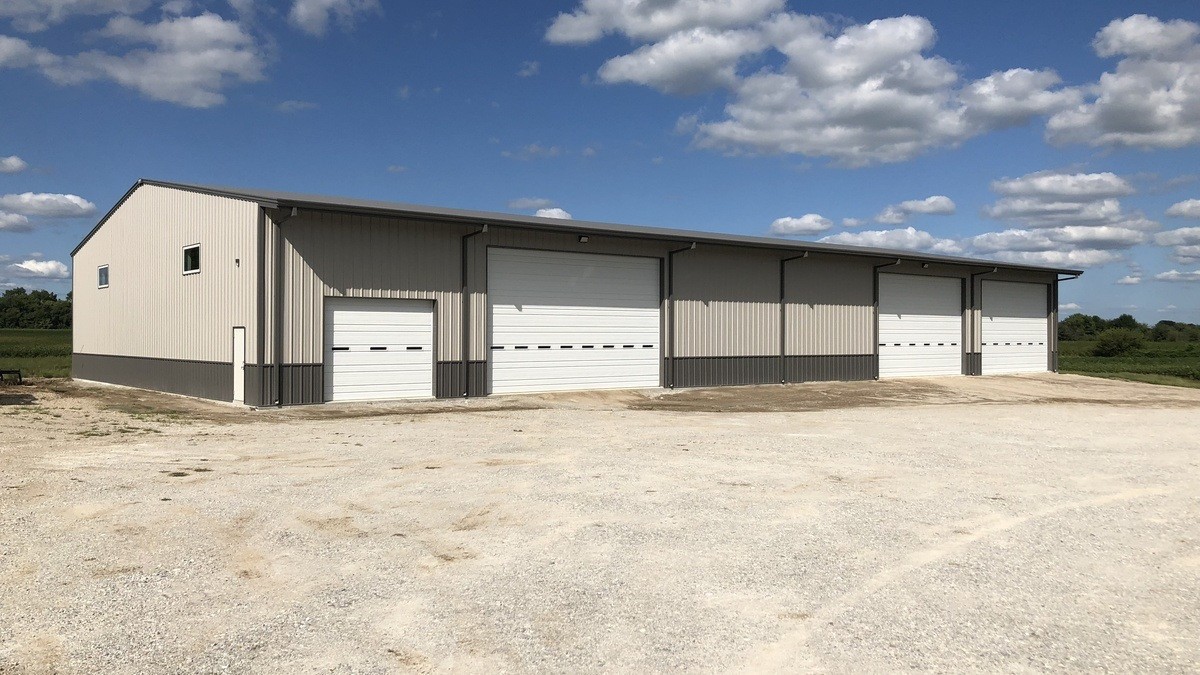
-
straton munsterman pre-engineered building interior vehicle storage
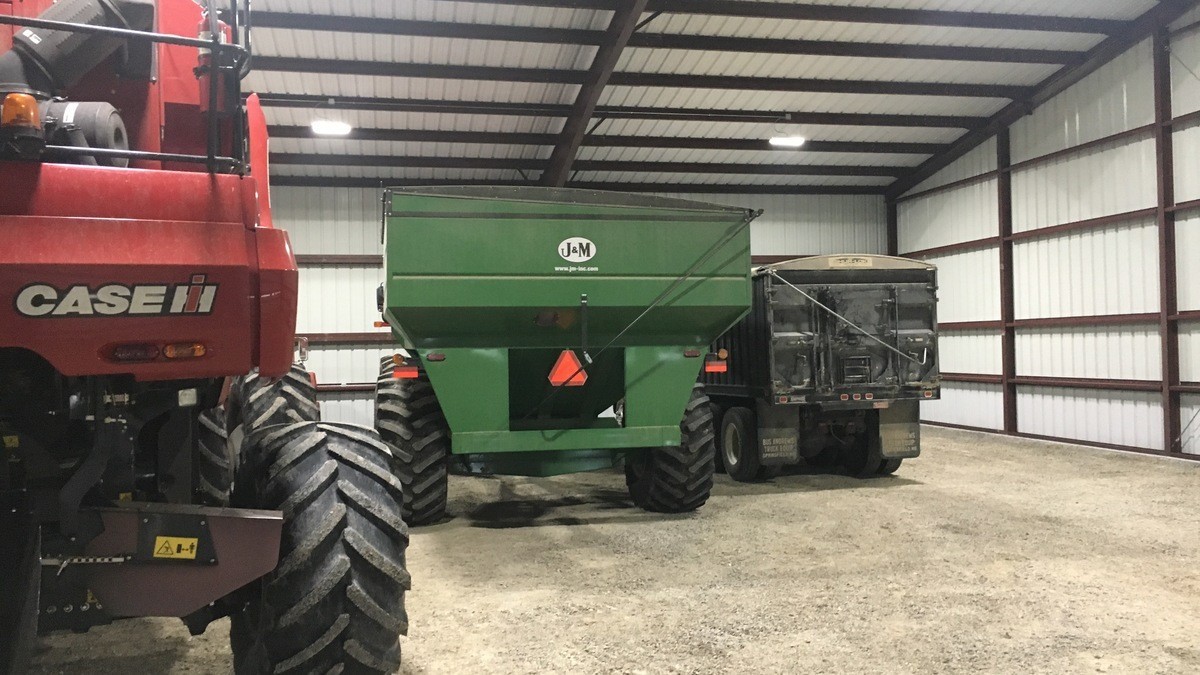
-
straton munsterman pre-engineered building interior
-
straton munsterman pre-engineered building garage door
-
straton munsterman pre-engineered building interior space
-
straton munsterman pre-engineered building interior under construction
-
straton munsterman pre-engineered building framing
-
straton munsterman pre-engineered building concrete flatwork
-
straton munsterman pre-engineered building concrete pouring
-
straton munsterman pre-engineered building concrete services
Straton Munsterman
Project Summary
The building owner is a farmer in the Appleton City, MO area, and the primary use of this building is to service and repair equipment as well as serve as agricultural equipment storage. The insulated shop area is 80’ x 75’ with the remaining non-insulated 80’ x 75’ being used for storage. The Straton Munsterman project was built with thoughtful features to maximize its use and convenience for the facility.
The shop has full wall and ceiling liner panel with the ceiling containing a perforated metal panel to help with sound deadening. The shop area is heated with a radiant floor system. We installed 2 large windows in the west endwall to let in significant natural light. The front sidewall has a 4’ eave extension. Even though the building has gutters and downspouts, this extension adds extra weather protection. Additionally, large fan helps keep air moving efficiently in the summer.
The cold storage area of the building has a full footing and curb wall to keep out varmints and provide a good weather tight seal. Also, extra steps were taken to ensure the insulated partition wall is totally sealed off from cold storage area.
Scope of Work
Koehn Building Systems provided the following services for this project:
- Project drawings and restroom layout for plumbing details
- Concrete services
- PEMB
- Overhead doors
- Electrical
- Radiant barrier pex tubing for the heat in the floor system
- Restroom framing and finish and rough-in plumbing
Project Specifications and Products Used
Pre-engineered Metal Building
- 80’ x 150’ x 19’
- 2:12 roof slope
- 4’ eave extension on front sidewall
- Wainscot
- 26’ x 16’ overhead door, insulated, roof pitched, door has 6 - 24’’ x 6’’ insulated windows
- 24’ x 16’ overhead doors, non-insulated, roof pitched track, with 6 - 24’’ x 6’’ insulated windows
- 12’ x 10’ overhead door, insulated, with 72’’ of high lift and roof pitched, 3 - 24’’ x 6’’ insulated windows
- 60/30 Andersen 100 series fixed windows
- 30/70 entry doors with dead bolt and auto closures
Insulation Package
- 4’’ blanket insulation in roof and walls
Concrete Services
- Foundation, piers, slab, curb wall
- 80’ x 75’ x 6’’ slab in insulated shop area
- Footing and curb wall in cold storage area
Project Location
Appleton City, MO
Start Your Next Construction Project with Koehn Building Systems
If you want to learn more about working with our construction company or are ready to get a quote, we encourage you to reach out to us by calling us at 417-395-4305 or by filling out our contact form online. We promise to reach back out as soon as possible, and the majority of quotes are delivered within 1-2 weeks of our initial project scope conversation. We appreciate the opportunity of working with you and look forward to hearing from you soon.
Content Reviewed by Steve Koehn

