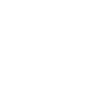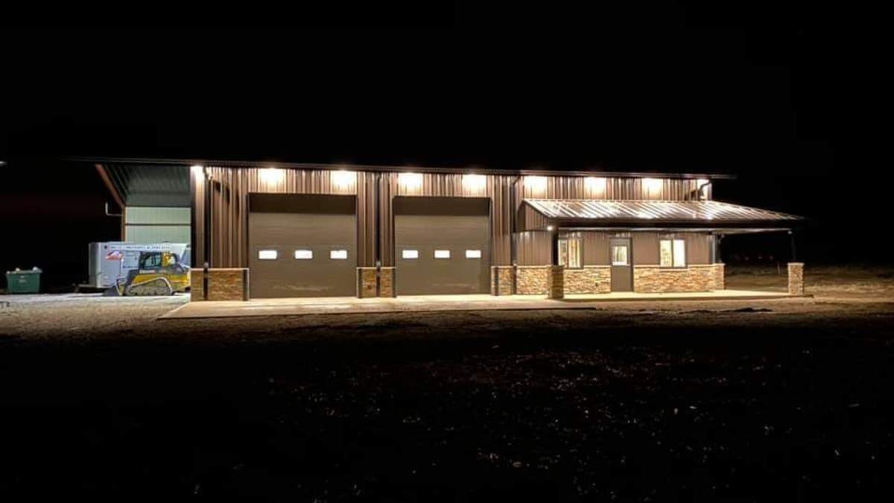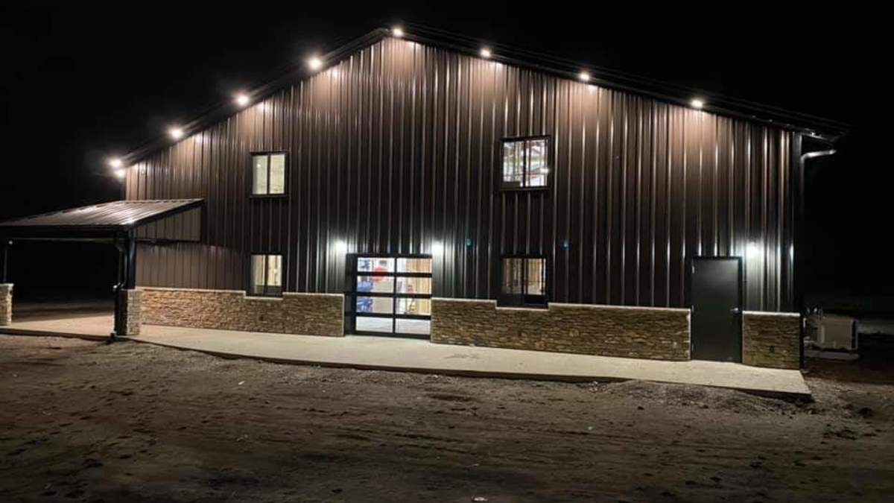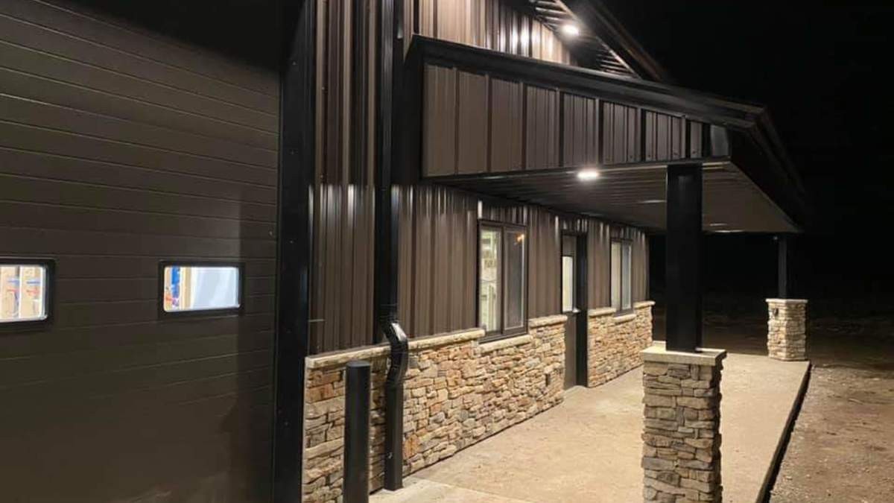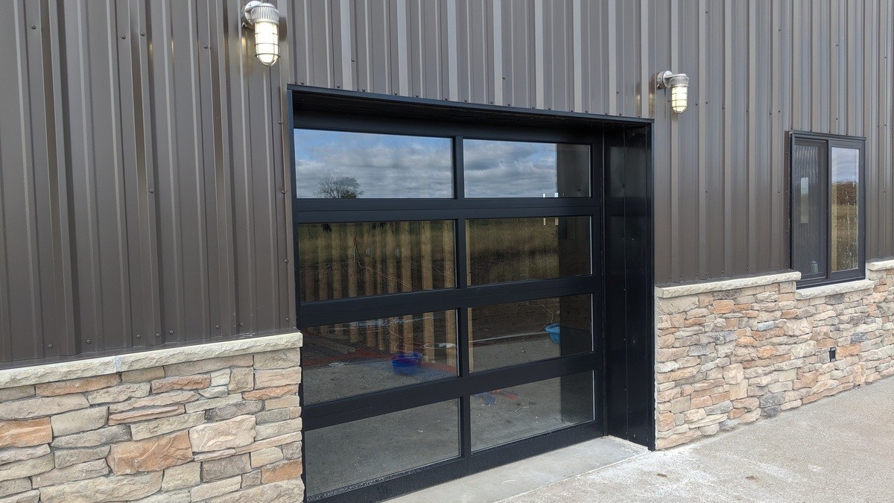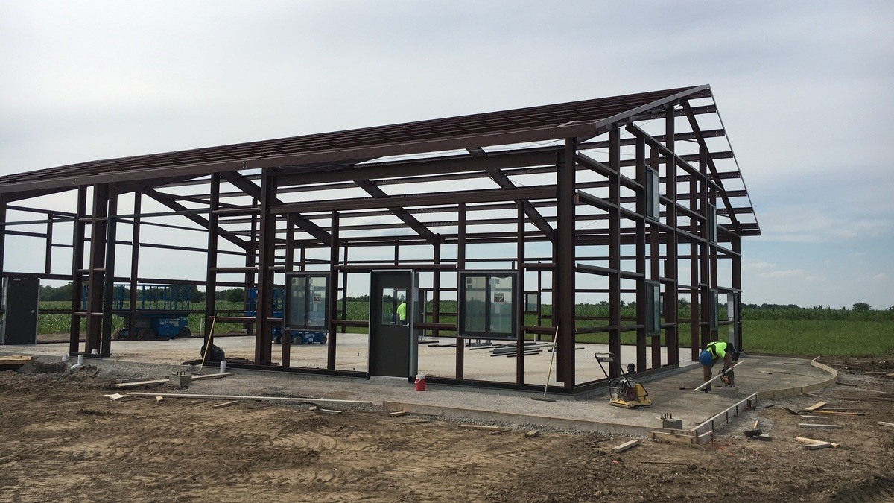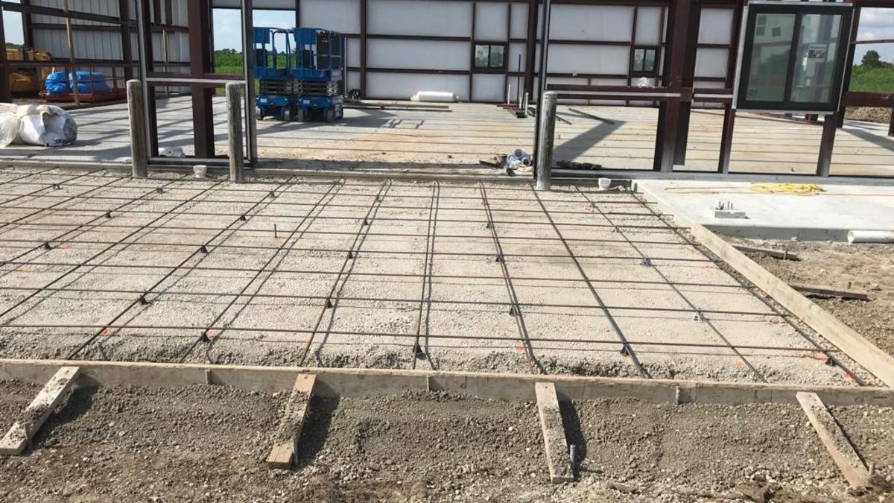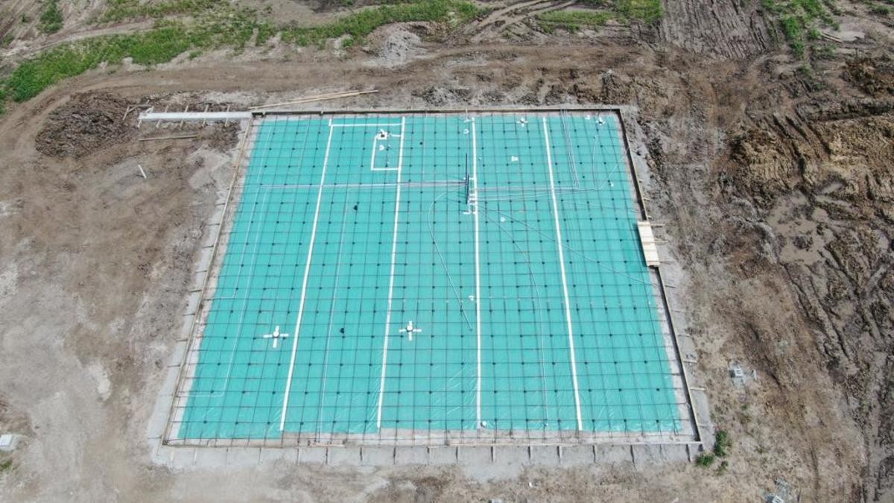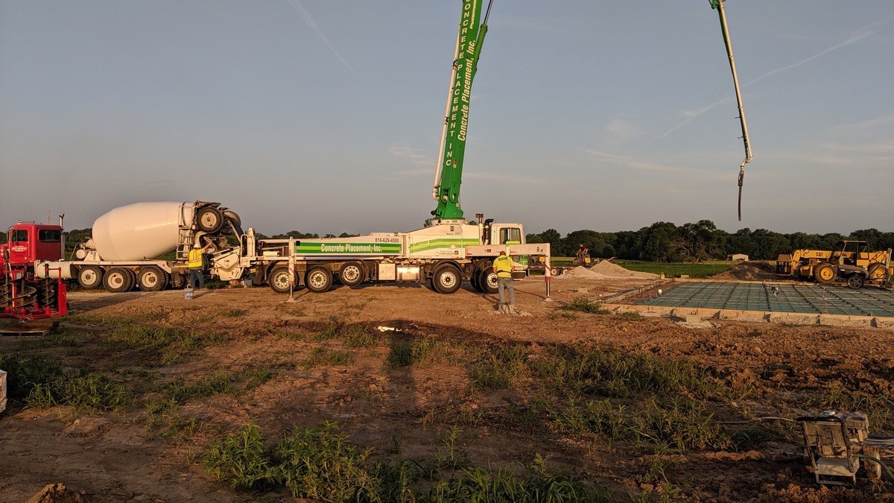-
brian sollars 1
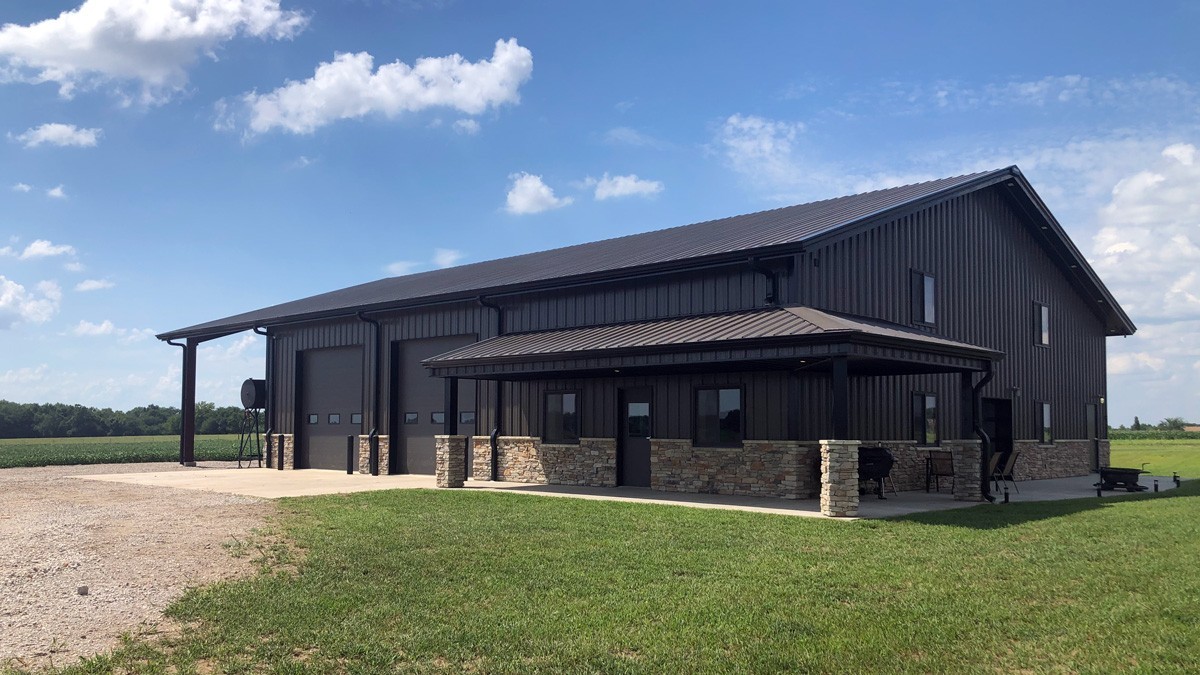
-
brian sollars 2
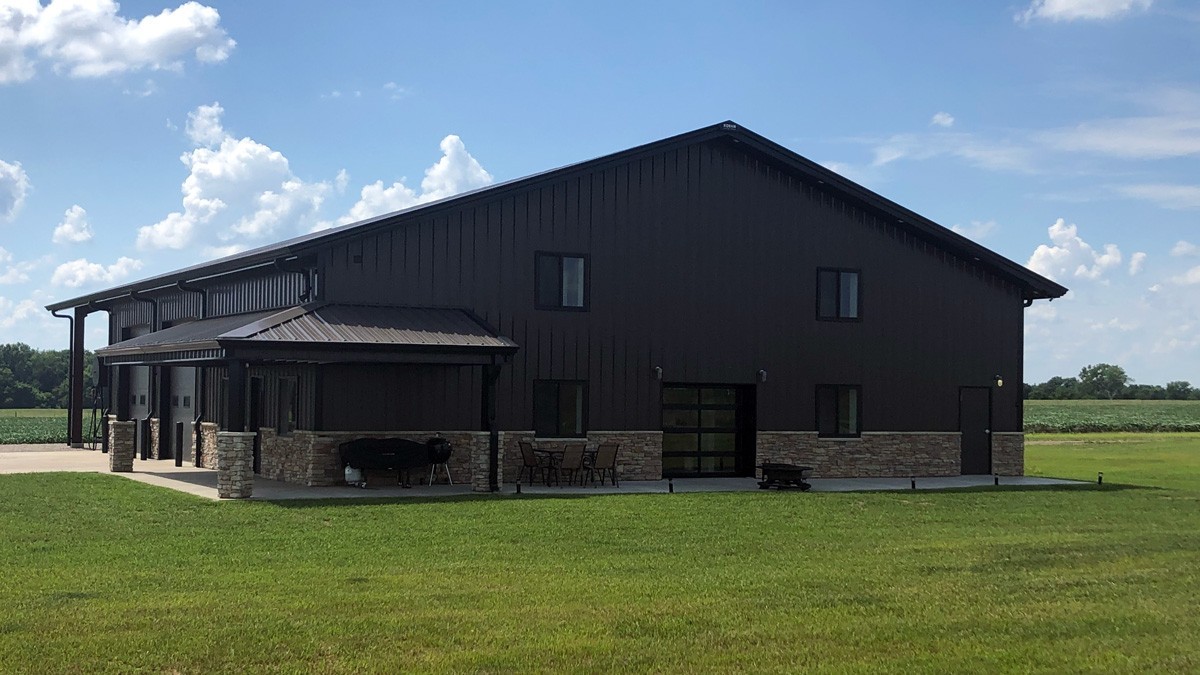
-
brian sollars pre-engineered building exterior at night
-
brian sollars pre-engineered building night exterior
-
brian sollars pre-engineered building entrance at night
-
brian sollars pre-engineered building side door
-
brian sollars pre-engineered building frame
-
brian sollars pre-engineered building concrete work
-
brian sollars pre-engineered building concrete flatwork
-
brian sollars pre-engineered building concrete pouring
Brian Sollars
Project Summary
The building we created for the Brian Sollars project has living quarters on the one end and a shop area and open storage on the other end. A very important aspect of this project was getting the exterior aesthetics to look just right. Nothing was spared to get the results the owner was looking for. Our CAD software helped make this possible, including precise fine-tuning the design and color combinations. The full glass roll-up door off the kitchen will allow the owner to enjoy the beautiful evenings and outdoor cookouts on the patio.
"Stand up outfit for sure. They were fast, clean, and above all else the quality of work is outstanding. Not the cheapest bid but you get what you pay for. If I ever build again Koehn Building Systems will be the guys I call. Just this week months and months after project completion I had a door that wouldn’t lock and another that was tough to open, I shot steve and email and the very next day they were out to fix it. Well spoken, responsive, clean, fast and thorough."
Project Specifications and Products Used
Pre-engineered Metal Buildings
- 60’ x 85’ x 16’
- 4:12 roof slope
- 24’’ eave extension full perimeter
- Wainscot
- 2- 12’ x 12’ overhead doors, both doors high lifted 24’’ and roof pitched, each door has 3- 24’’ x 12’’ insulated windows
- 10’ x 10’ overhead door, door is high lifted 48’’ and roof pitched track with 3- 24’’ x 12’’ insulated windows
- 8’ x 7’ overhead door, full-view glass door, black power coated finish
- 6 - 40/40 Andersen 100 series windows
- 40/30 Andersen 100 series window
- 30/30 Andersen 100 series window
- 4 - pre-assembled 30/70 entry doors with dead bolt and auto closures (1) half glass and (3) solid panel
- The open bay has a sheeted wall on back sidewall and full metal ceiling. The ceiling helps limit bird nesting.
Insulation Package
- 4’’ blanket insulation in roof and walls
Below Eave Canopy
- 8’ x 25’ on front sidewall and wrap around corner 10’
- 4:12 roof slope
- Flat ceiling design
- Metal PBR soffit panel
Concrete
- Foundation, piers, slab, curb wall, and exterior concrete
Cultured Stone
- Cultured stone wainscot on front sidewall, right endwall, and canopy columns
Project Location
Adrian, MO
Start Your Next Construction Project with Koehn Building Systems
If you want to learn more about working with our construction company or are ready to get a quote, we encourage you to reach out to us by calling us at 417-395-4305 or by filling out our contact form online. We promise to reach back out as soon as possible, and the majority of quotes are delivered within 1-2 weeks of our initial project scope conversation. We appreciate the opportunity of working with you and look forward to hearing from you soon.
Content Reviewed by Steve Koehn
