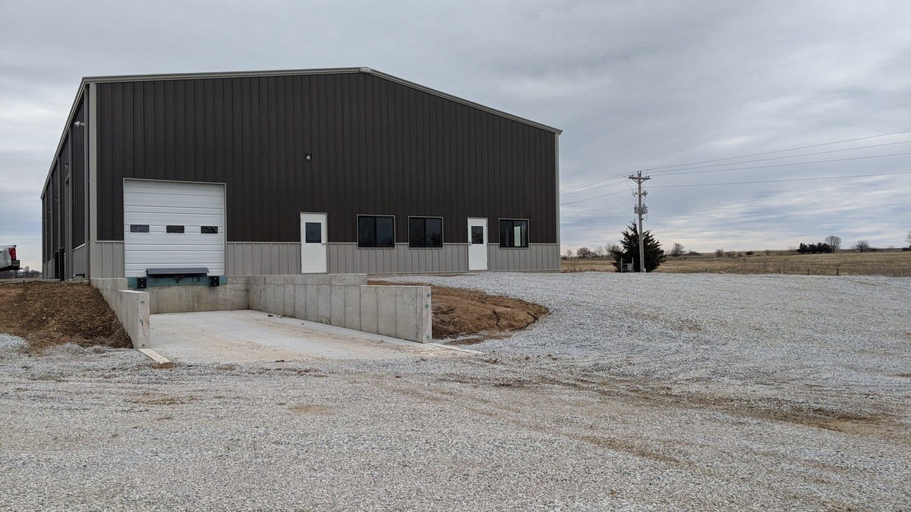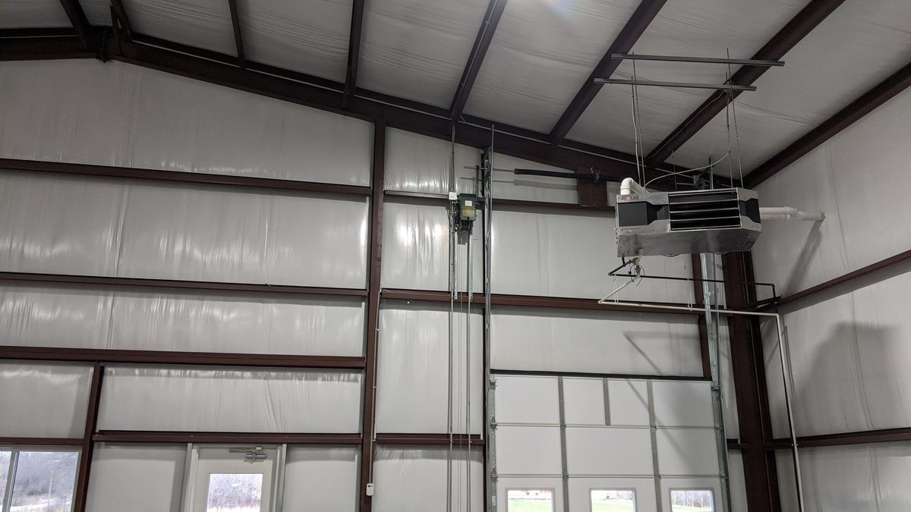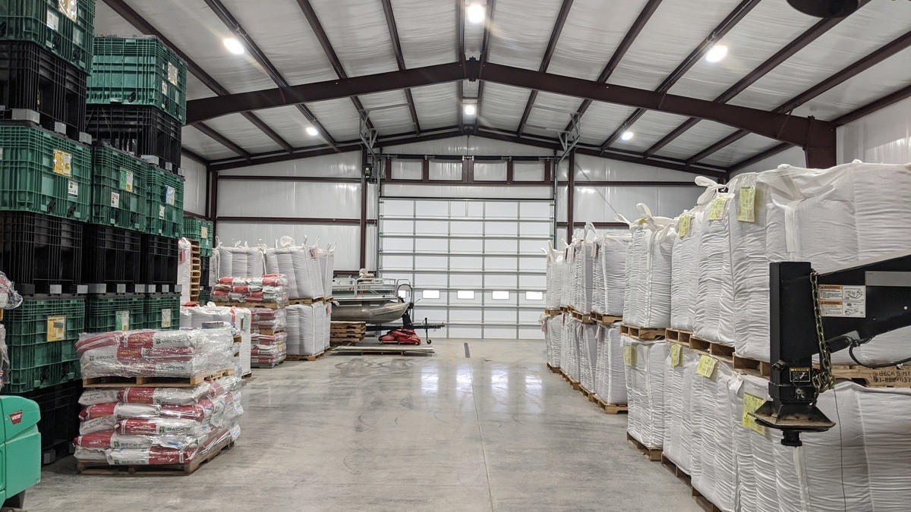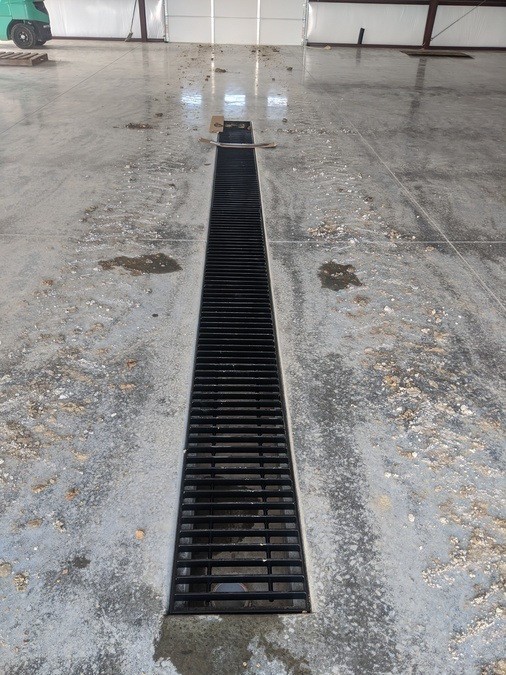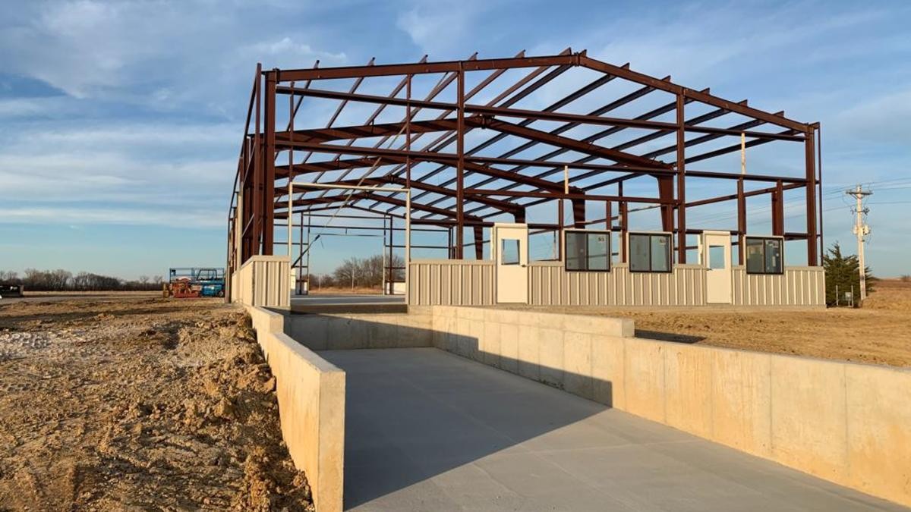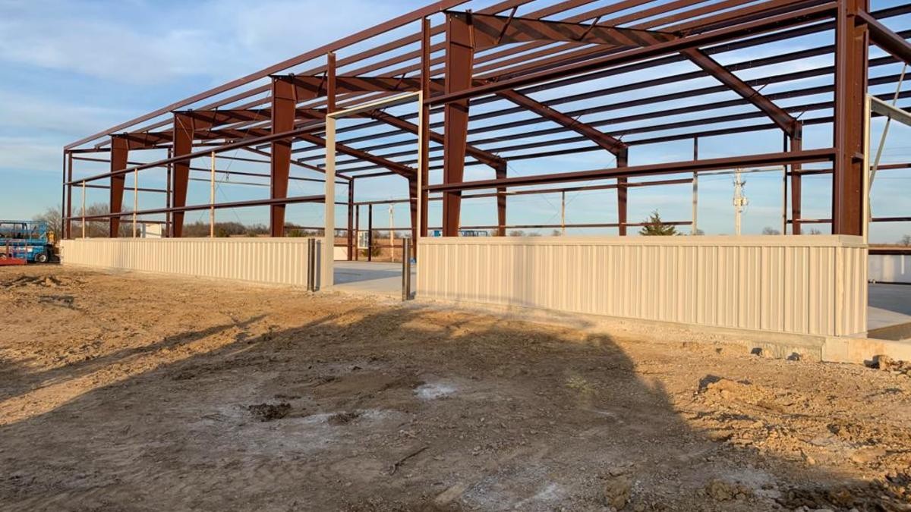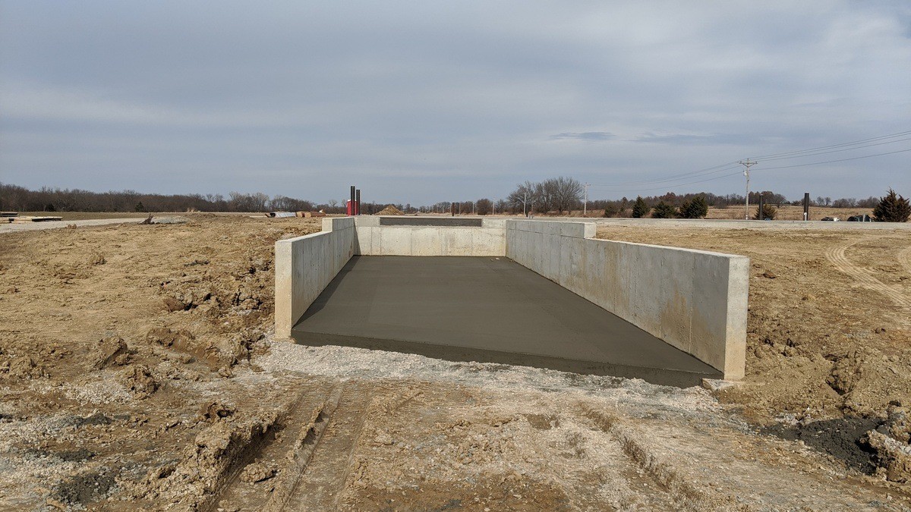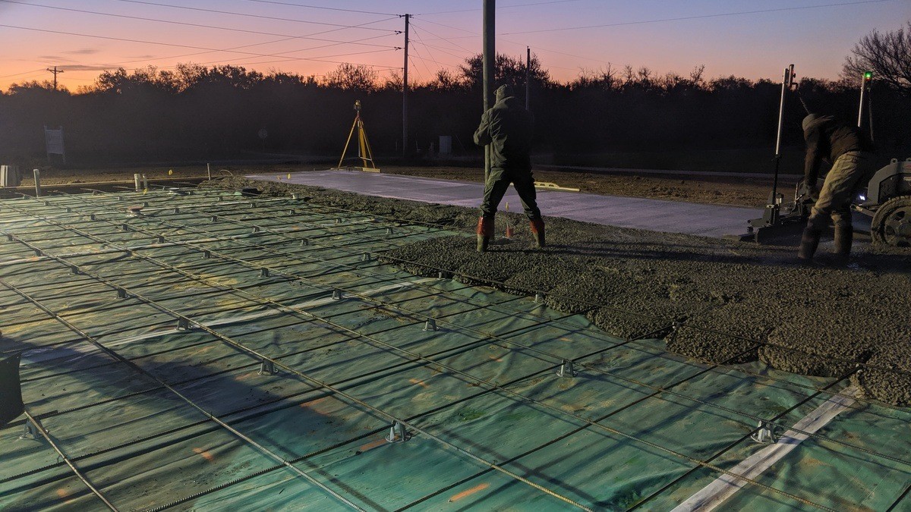-
wendell pre-engineered building exterior side
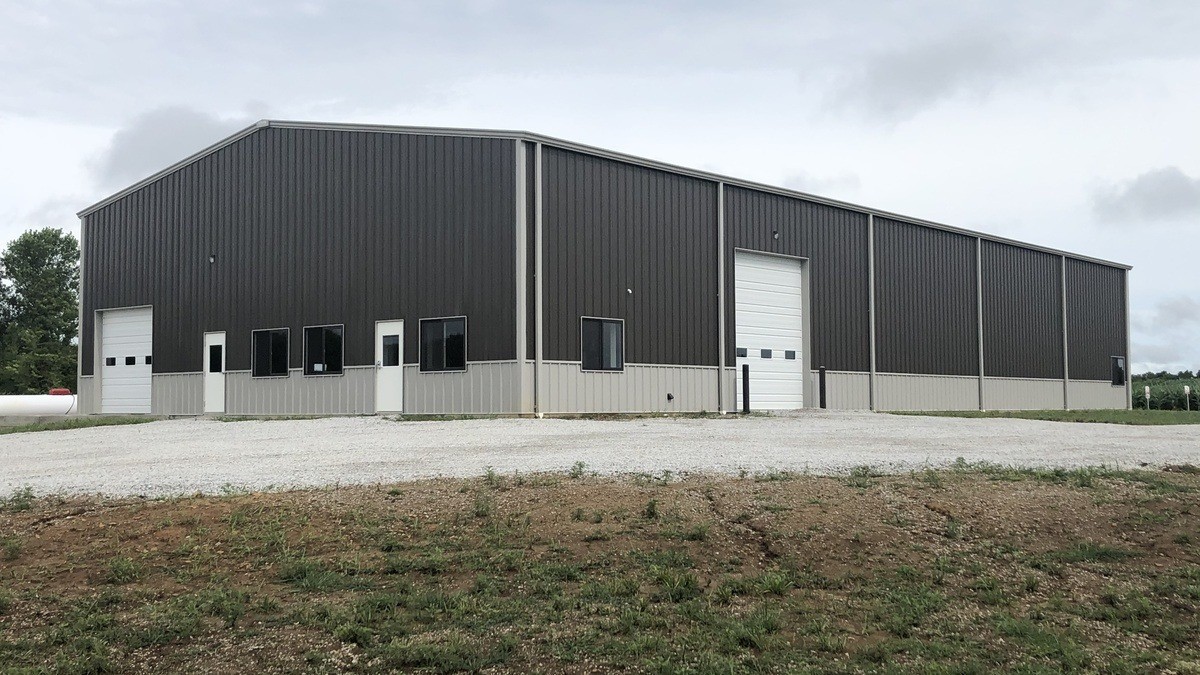
-
wendell pre-engineered building exterior garage
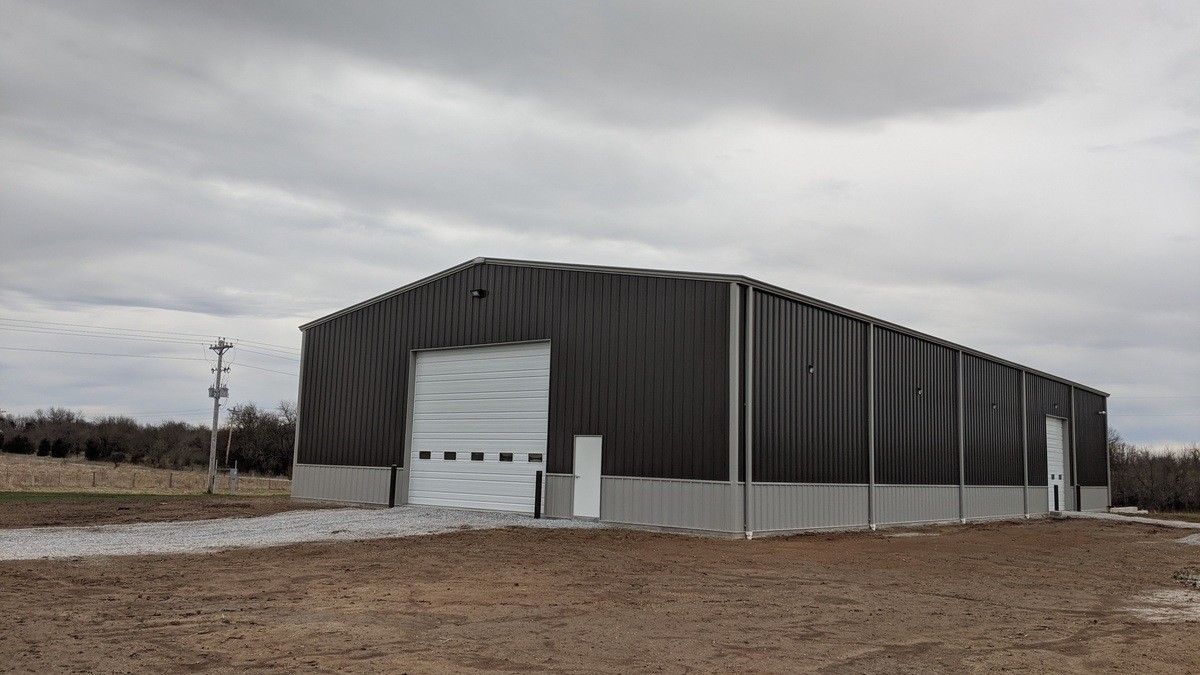
-
wendell pre-engineered building exterior entrances
-
wendell pre-engineered building interior
-
wendell pre-engineered building interior inventory storage
-
wendell pre-engineered building concrete work
-
wendell pre-engineered building framing and concrete work
-
wendell pre-engineered building framing
-
wendell pre-engineered building concrete flatwork
-
wendell pre-engineered building concrete being poured
Wendell Koehn
Project Summary
This client, Wendell Koehn, is a farmer and also a Beck’s seed dealer with unique facility requirements. This building was built for the client’s seed sales operation.
With frequent seed deliveries, it was important to our customer to have a functional and convenient loading dock. Also, careful consideration was given to the correct eave height to adequately accommodate the stacked seed boxes. With recurring forklift operations within this facility, it was very important for exceptionally flat concrete floor. This was accomplished with laser precision equipment and great attention to detail.
There are two different styles of floor drains used in this project. The owner wanted to be able to shovel seed out of one of the drains, so we implemented a full 12’’ wide drain with removable sectional grates. The other floor drain is our standard 4’’ pre-formed trench drain system with removable grates.
As noted below by the overhead door sizes, doors were either high lifted, roof pitched or full vertical lift as needed. This aspect was very important in this application so that the door track is up and fully out of the way to accommodate the forklift operation and tall stacking height of seed boxes.
Project Specifications and Products Used
Pre-engineered Metal Building
- 60’ x 125’ x 20’
- 2:12 roof slope
- Wainscot
- 20’ x 16’ overhead door with high lift
- 12’ x 14’ overhead doors, both with roof pitch
- 10’ x 10’ overhead door, full vertical lift
- 5 - 50/40 Andersen 100 series windows
- Pre-assembled 30/70 entry doors with dead bolt and auto closures
- Dock leveler system at 10’ x 10’ dock door
- The floor plan for rough-in restroom plumbing and drains were drawn up by Koehn Building Systems. We also drafted the exterior elevations showing the aesthetics of the building with window and door placement, entry door swing, and dock area.
Insulation Package
- 3’’ blanket insulation in roof and walls
Concrete Services
- Foundation, piers, and slab
- Dock walls and slab
Project Location
Rich Hill, MO
Start Your Next Construction Project with Koehn Building Systems
If you want to learn more about working with our construction company or are ready to get a quote, we encourage you to reach out to us by calling us at 417-395-4305 or by filling out our contact form online. We promise to reach back out as soon as possible, and the majority of quotes are delivered within 1-2 weeks of our initial project scope conversation. We appreciate the opportunity of working with you and look forward to hearing from you soon.
Content Reviewed by Steve Koehn

