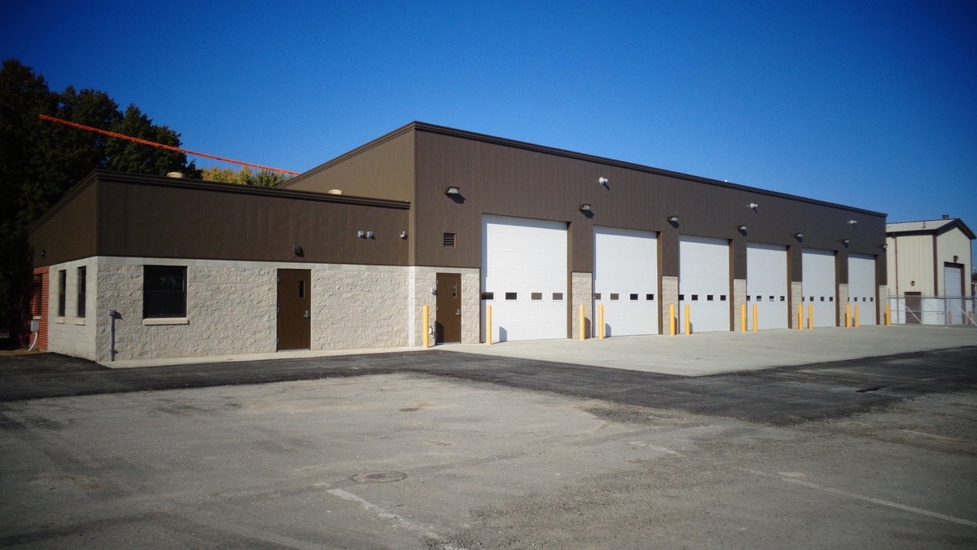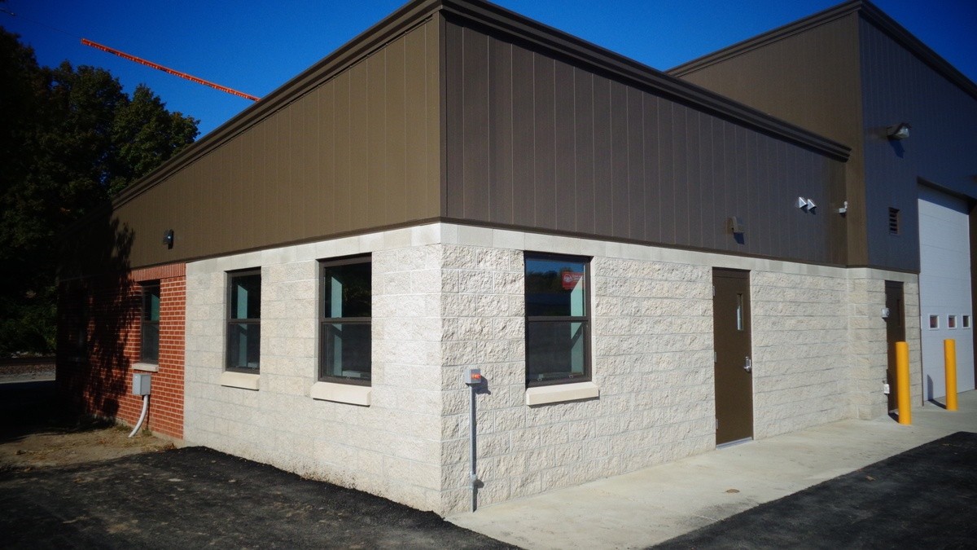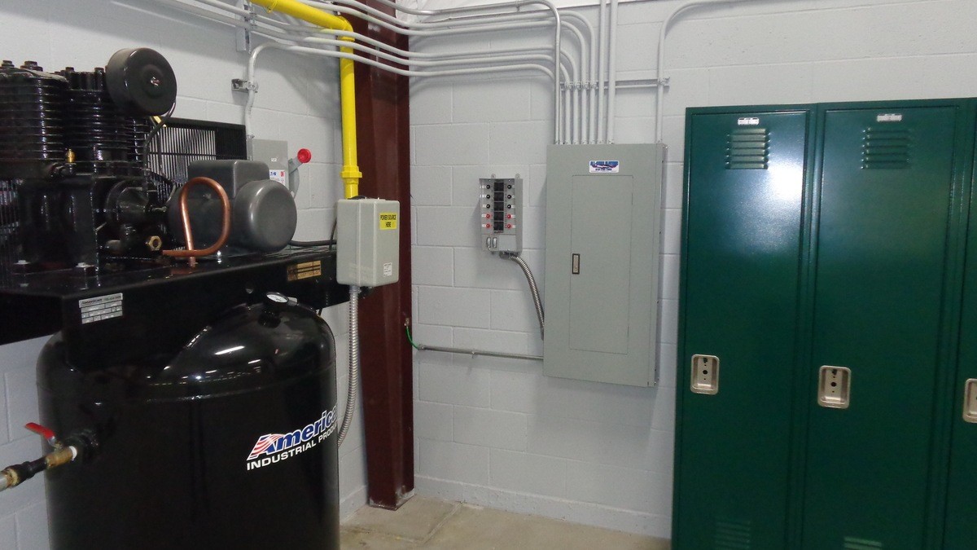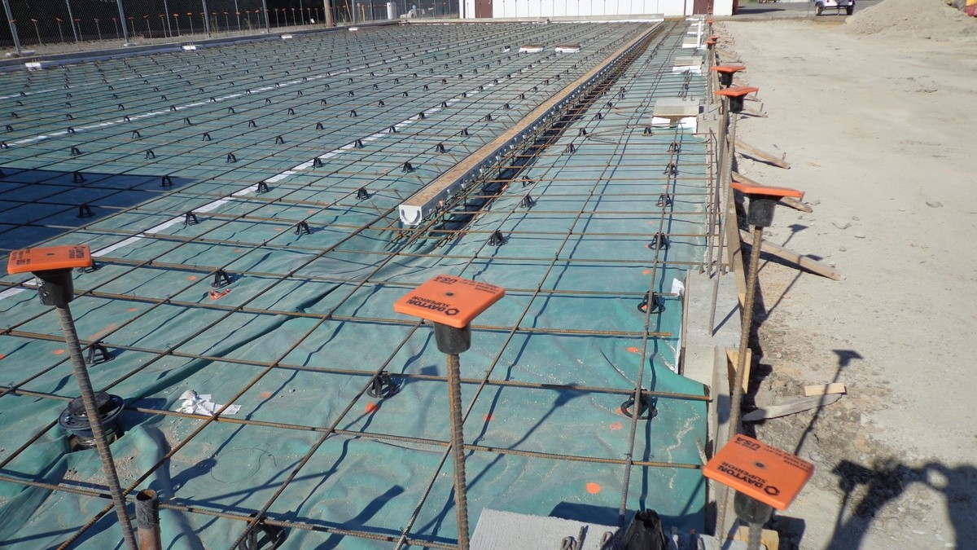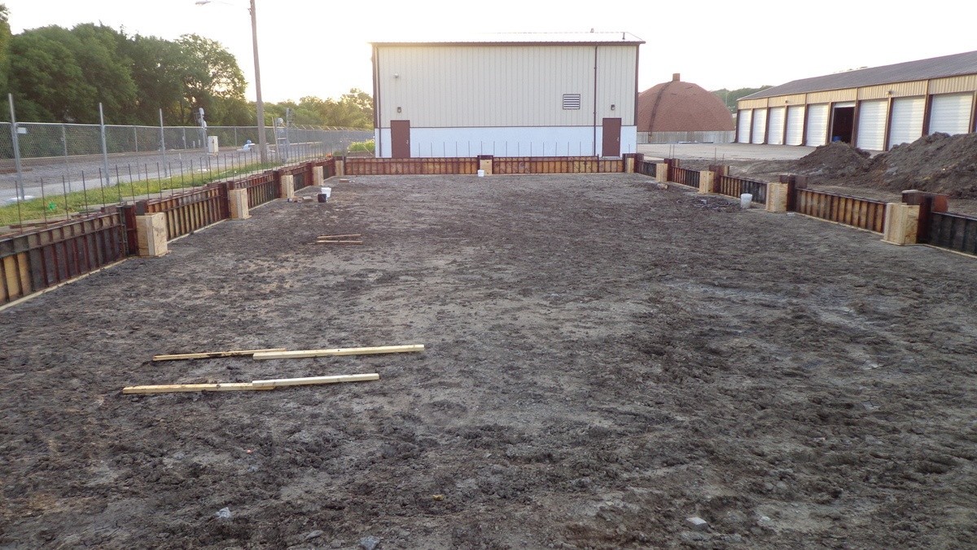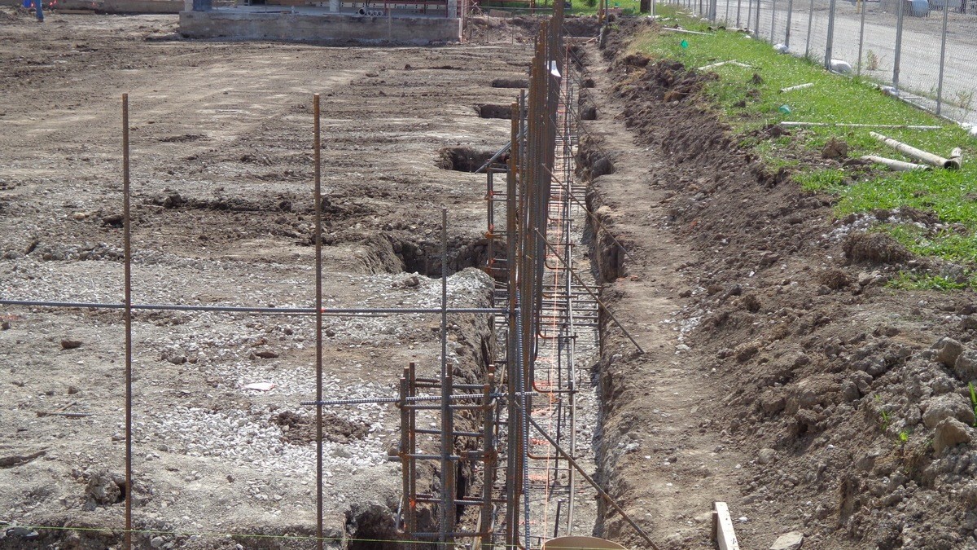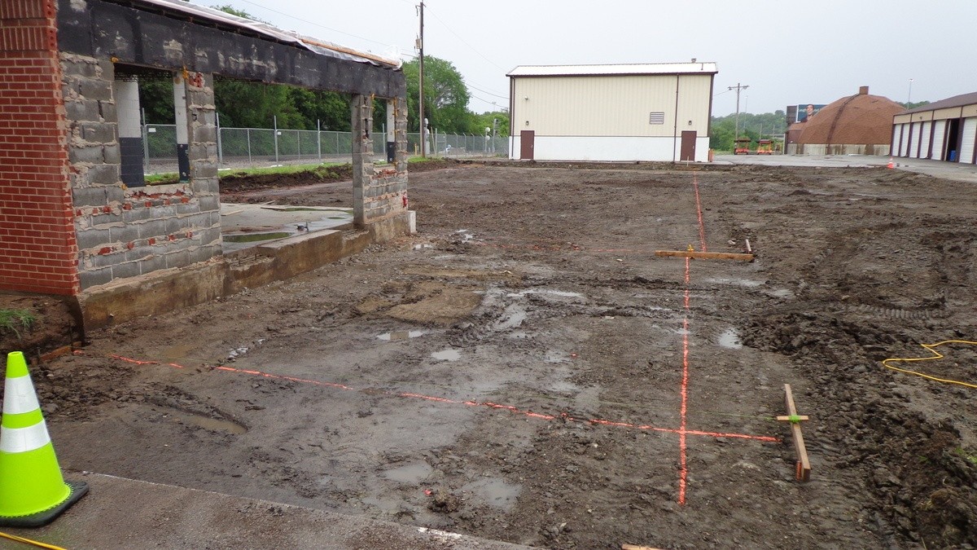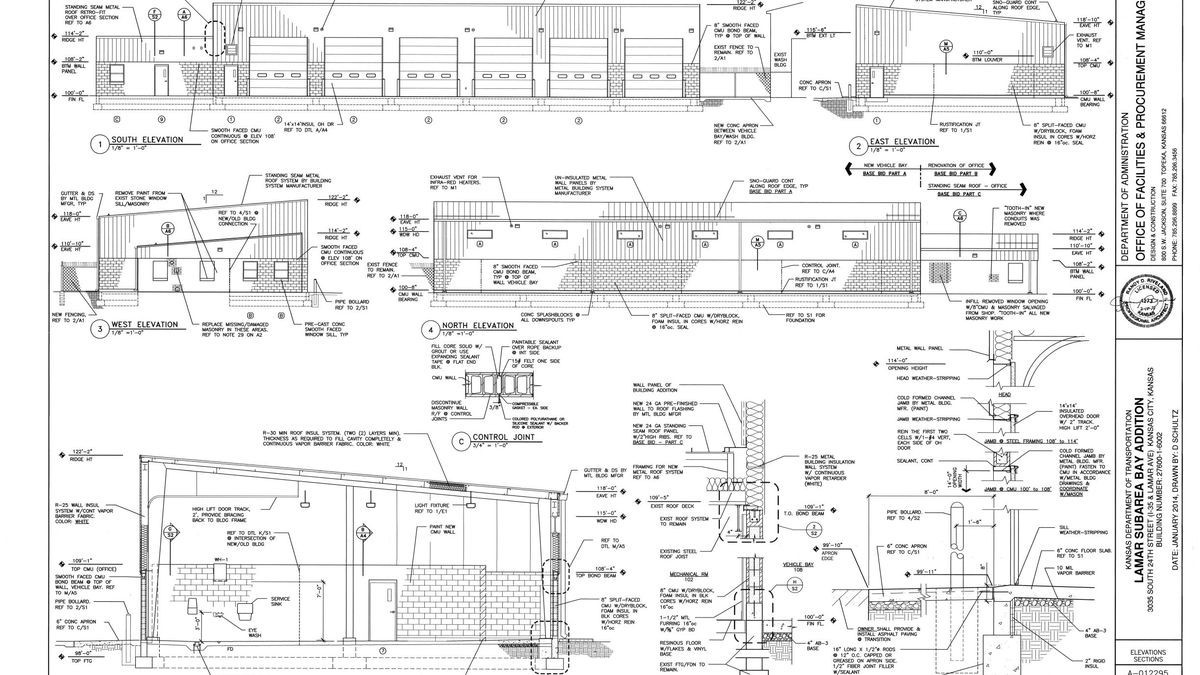-
kdot renovation exterior
-
kdot renovation exterior
-
kdot renovation interior
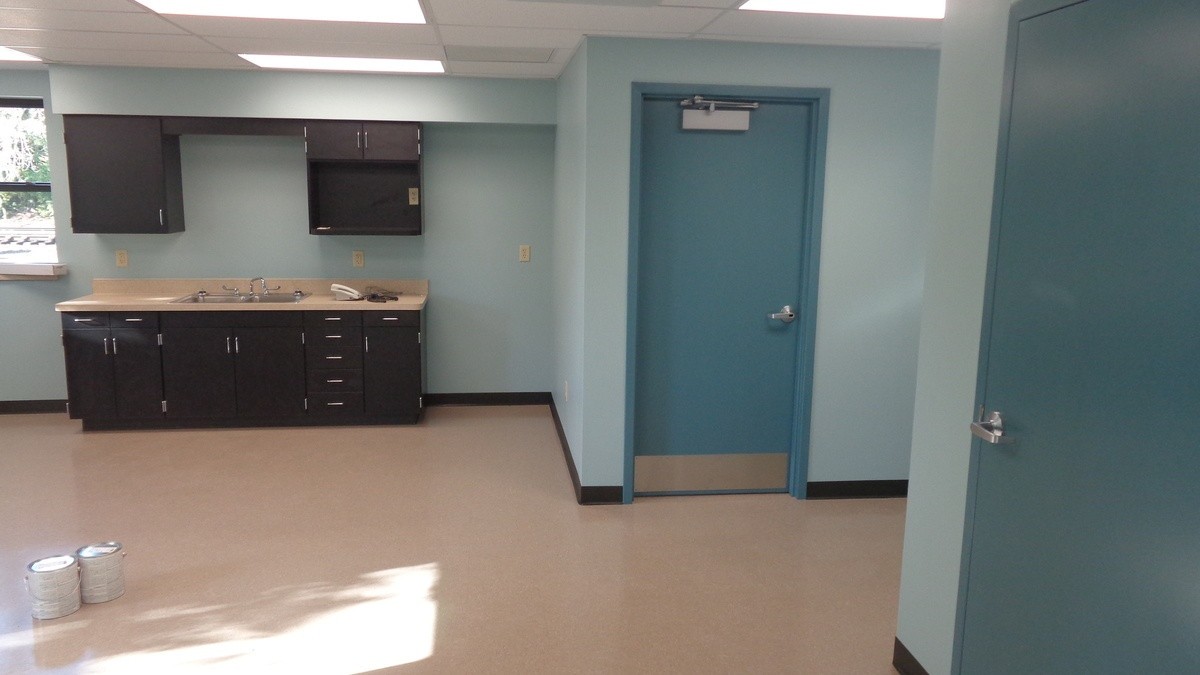
-
kdot renovation garage doors
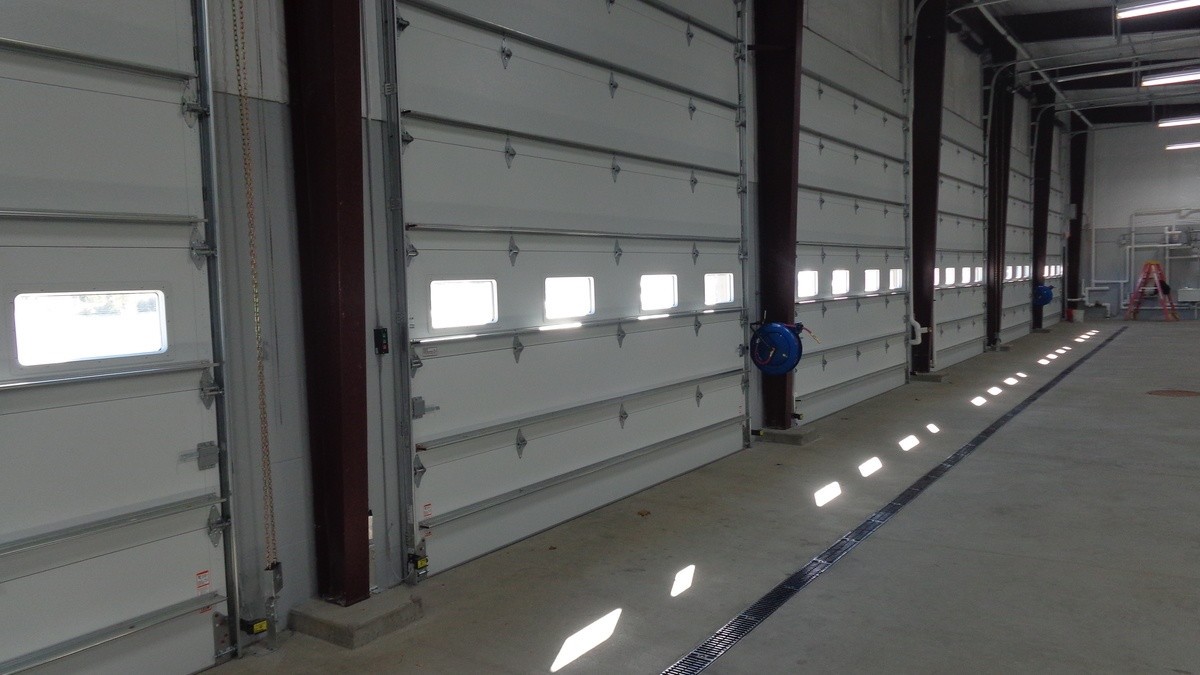
-
kdot renovation interior equipment
-
kdot renovation concrete flatwork
-
kdot renovation concrete foundation
-
kdot renovation concrete prep
-
kdot renovation concrete planning services
-
kdot renovation specifications
KDOT
Project Summary
The tight schedule and above average rainfall made this job for KDOT (Kansas Department of Transportation) a bit challenging. Another interesting part of the equation was that the shell of the office building had to remain, even though the building was totally gutted with a new roof system installed. As a requirement to get funding from the State of KS, a small office portion remained intact so the project could be considered a renovation. Ultimately, we worked on a 6-bay maintenance building with attached office.
Scope of work:
- General Contracting on complete project
- Demo of existing structure
- Site work
- Foundations
- Concrete Slab
- Electrical
- Plumbing
- HVAC
- Interior framing and finish
Project Specifications and Products Used
Concrete Slab
- 6’’ slab thickness
- 10 mil vapor barrier
- Pre-sloped trench drain
- Concrete placement with laser equipment
Exterior Concrete Apron
- 24’ x 116’ 8’’
- 6’’ thick
Pre-engineered Metal Buildings
- Vehicle bay building
- 50’ x 116’ 8’’ (22’ 2’’ at front high eave)
- 1:12 single slope roof design
- Concealed fastener wall panels
- Standing seam metal roof
- 6 - 14’ x 14’ overhead doors
Insulation Package
- Simple Saver roof and wall insulation system
- 8” smooth faced CMU w/Dryblock, foam insulation in cores
Office Building
- Existing 28’ x 22’ 4’’ (fully gutted this portion)
- Addition 28’ x 17’ 8’’
Interior Finish
- Metal stud office framing
- Restrooms
- Office
- Crew room
- Storage and mechanical room
Project Location
Kansas City, KS
Start Your Next Construction Project with Koehn Building Systems
If you want to learn more about working with our construction company or are ready to get a quote, we encourage you to reach out to us by calling us at 417-395-4305 or by filling out our contact form online. We promise to reach back out as soon as possible, and the majority of quotes are delivered within 1-2 weeks of our initial project scope conversation. We appreciate the opportunity of working with you and look forward to hearing from you soon.
Content Reviewed by Steve Koehn
