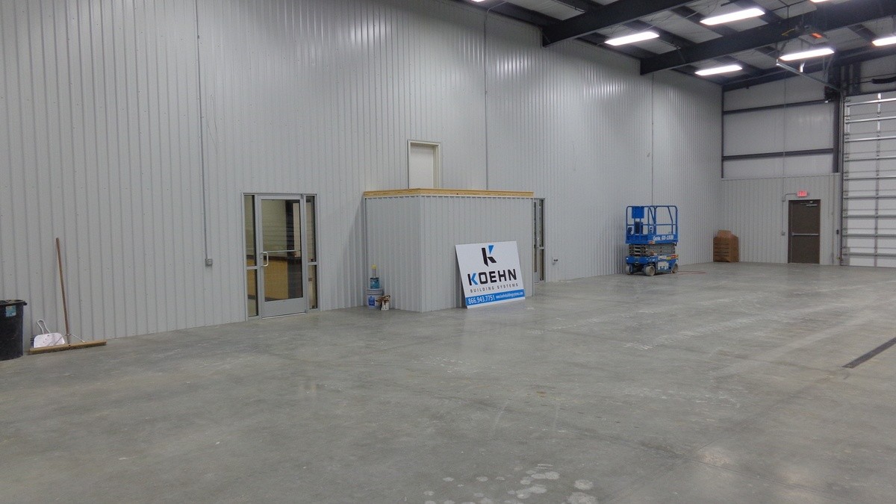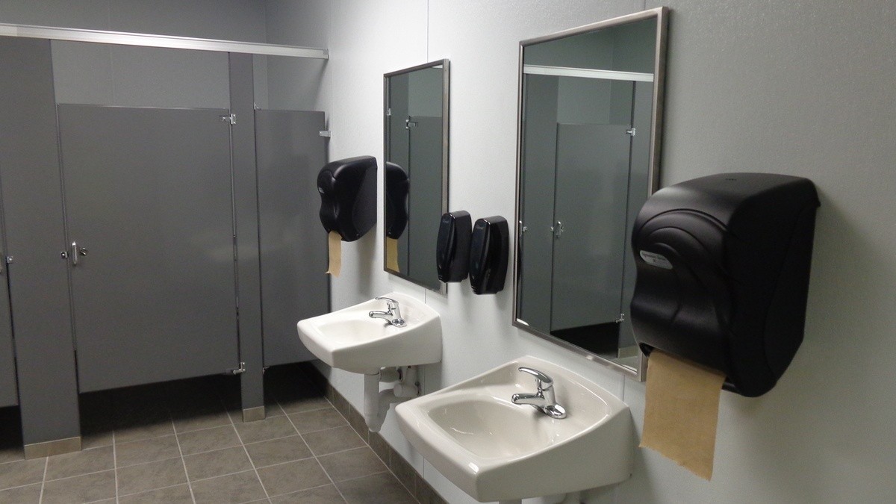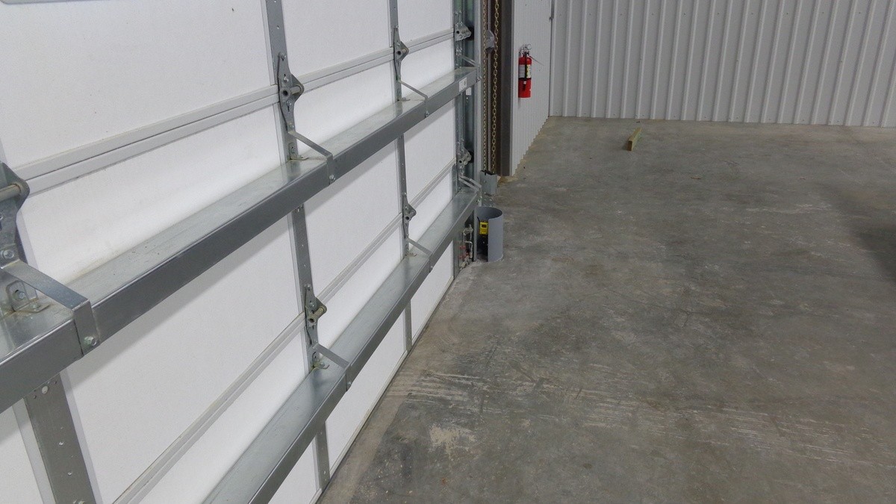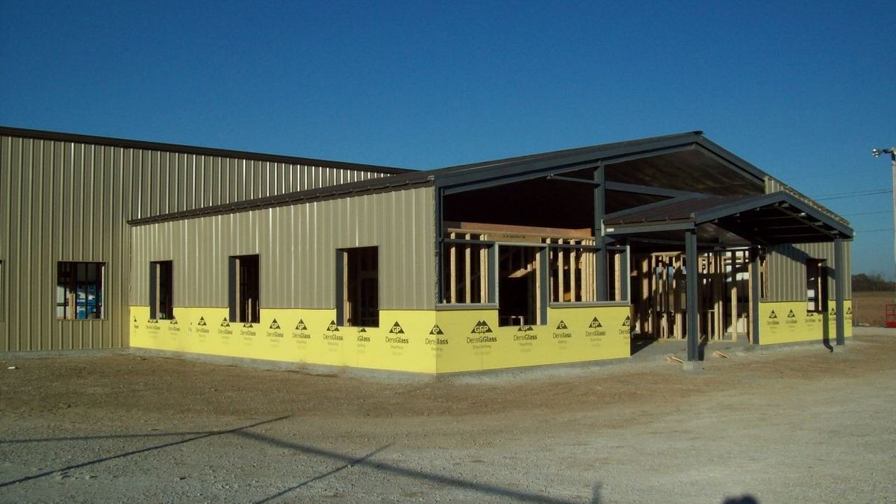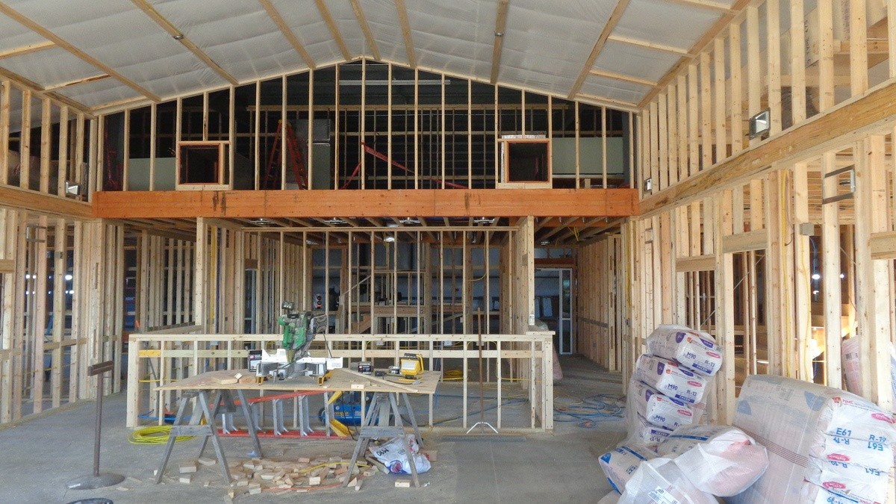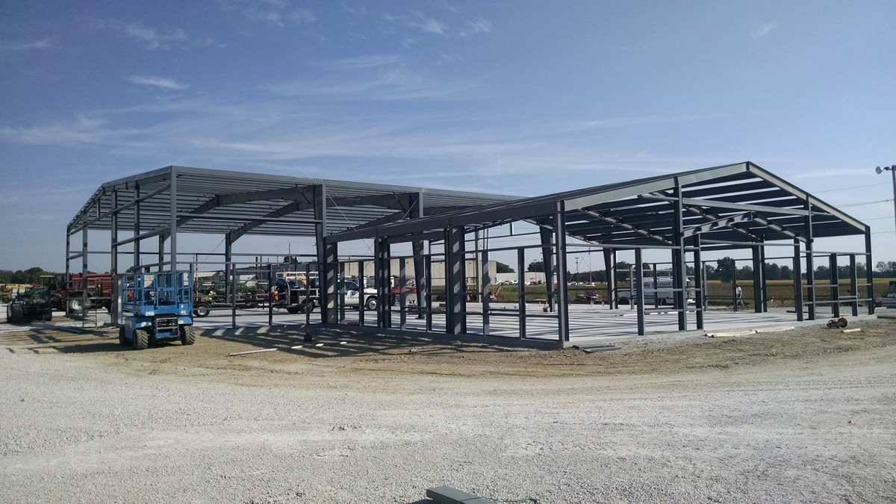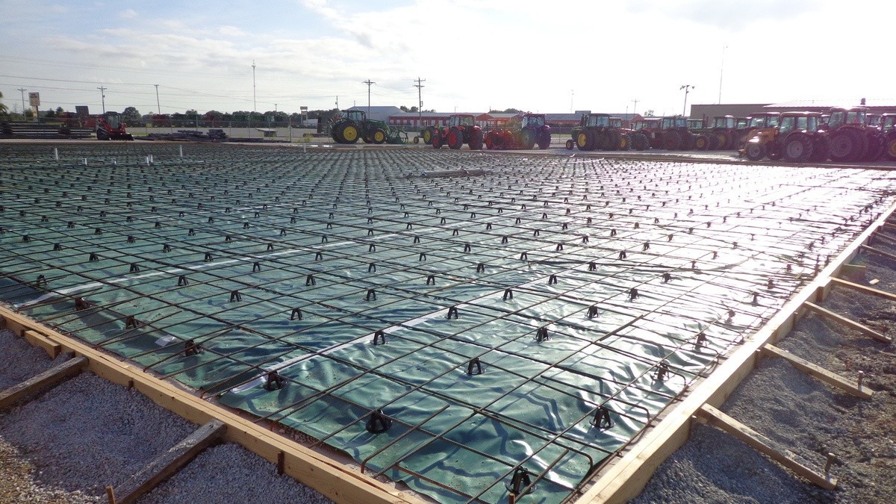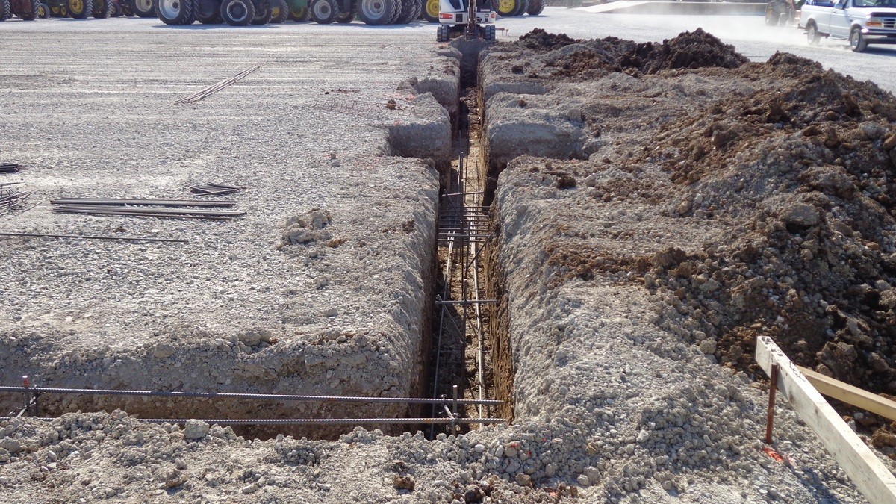-
cook auction pre-engineered building exterior
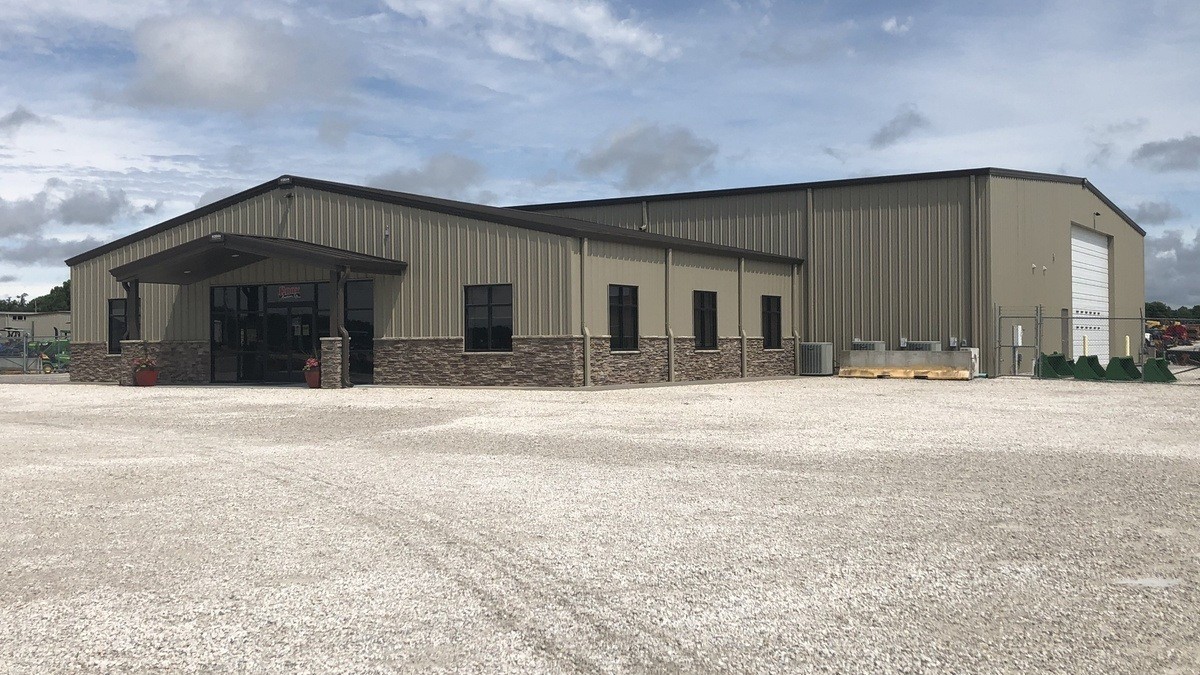
-
cook auction pre-engineered building reception
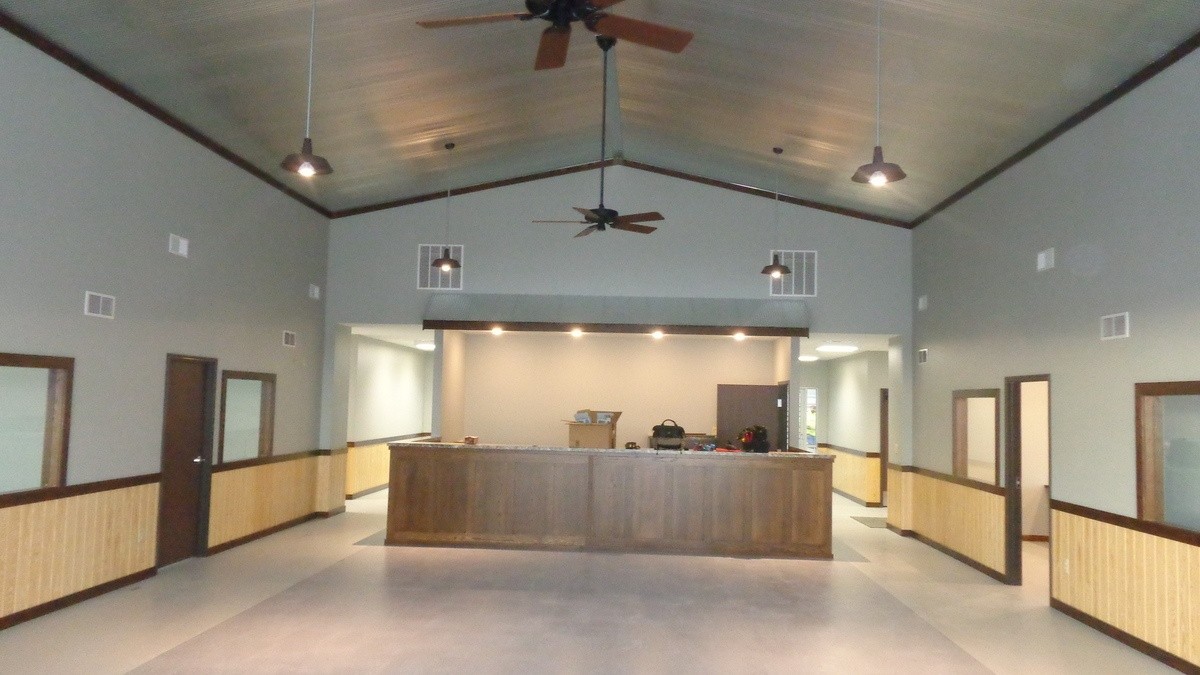
-
cook auction pre-engineered building interior warehouse
-
cook auction pre-engineered building bathroom
-
cook auction pre-engineered building garage door
-
cook auction pre-engineered building being constructed
-
cook auction pre-engineered building interior construction
-
cook auction pre-engineered building framing
-
cook auction pre-engineered building concrete flatwork
-
cook auction pre-engineered building concrete services
Cook Auction Company
Project Summary
Koehn Building Systems worked with the property owners to bring their ideas to reality. This included exterior elevation drawings and interior floor plan. All design work was completed in-house by Koehn Building Systems.
Cook Auction Company is a family-owned business dating back to 1958. In the early days, their business included a Massey Ferguson dealership. In the 1960’s, they held an auction to liquidate their excess inventory. Due to the success of that first auction, an annual inventory auction was held, and a tradition was born that helped shape the business to what it is today. The Cook Auction Company is now widely known with multiple locations.
In 2012, the auction and parts business split. As they grew it was no longer feasible to function within the same facility. As a result, in 2014, the Cook family and Koehn Building Systems signed a contract on the office/drive through auction building.
With the new structure being built, amidst the equipment parking area being actively used and ongoing sales every month, there was some working together to keep the new project moving forward and accommodating the activity around sale days.
The Cooks were looking for a unique entry to their facility. Koehn Building System responded with a high ceiling in center of entry with galvalume corrugated metal ceiling, pendant hung lights, and wood trim. This effectively matched the building with the agricultural theme of the business.
Every aspect of the business was thought through extensively with the Cook’s. Aspects considered included how many people would be in the front office at end of sale day to customers checking a tractor in before sale day. We even created a special monitor room right by check-in so electronic equipment was kept safe and dry during inclement weather. With the winning combination of great attention to the detail by the Cooks and Koehn Building Systems’ expertise, we were able to design a building that functions well for all aspects of the Cook Auction Company’s operations.
Scope of Work
- General Contractor on complete project
- Building drawings and design
- Geo tech investigation
- Site work
- Foundation and piers
Project Specifications and Products Used
Concrete Services
- Concrete slab
- 11 mil vapor barrier
- Concrete placed by laser equipment
- Trench drain
Pre-engineered Metal Buildings
Building A
- 90’ x 100’ x 20’
- 1:12 roof slope
- 24 gauge Doublelock, standing seam roof panels
- 26 gauge PBR wall panels
- Blanket insulation package in roof & walls
- Full height M-loc metal liner panel
- H.I. Overhead doors, insulated with insulated windows
- Liftmaster commercial electric operators with chain hoist back up
Building B
- 60’ x 45’ x 12’
- 5:12 roof slope
- 24 gauge Doublelock, standing seam roof panels
- 26 gauge PBR wall panels
- Blanket insulation package in walls & Simple Saver roof system R-35
Building C
- 26’ x 8’ x 10’ gable canopy at entry
- 5:12 roof slope
- 24 gauge Doublelock, standing seam roof panels
Cultured Stone wainscot
- Building B (office building) and canopy columns
Storefront Windows and Entry System
- Kawneer units with dark bronze finish, and tinted, insulated glass
Interior Framing and Finish
- Office space
- Break room
- Restrooms
- Secure electronic parts room
- Second floor conference room and storage area
- Commercial VCT tile
- Corrugated metal ceiling on entry ceiling
Project Location
Start Your Next Construction Project with Koehn Building Systems
If you want to learn more about working with our construction company or are ready to get a quote, we encourage you to reach out to us by calling us at 417-395-4305 or by filling out our contact form online. We promise to reach back out as soon as possible, and the majority of quotes are delivered within 1-2 weeks of our initial project scope conversation. We appreciate the opportunity of working with you and look forward to hearing from you soon.
Content Reviewed by Steve Koehn

